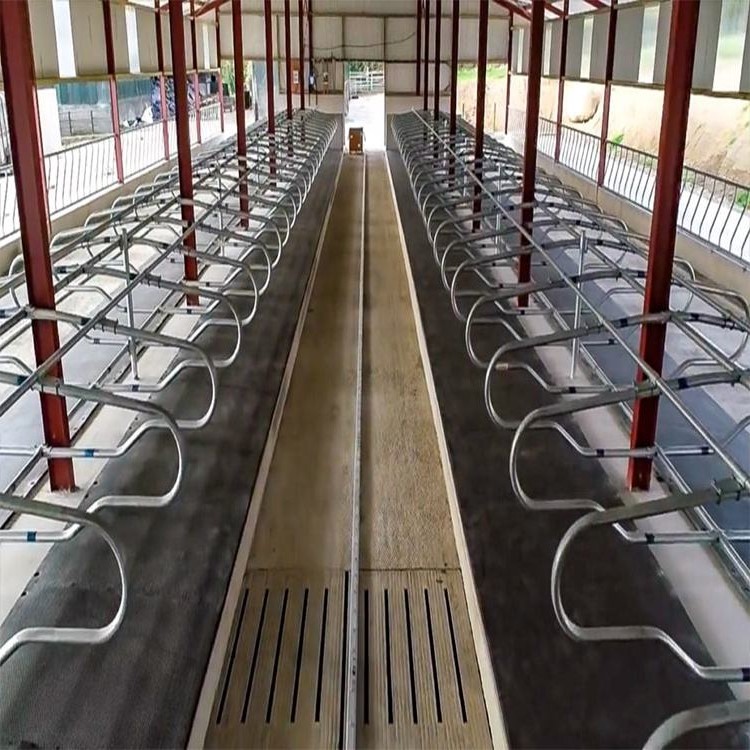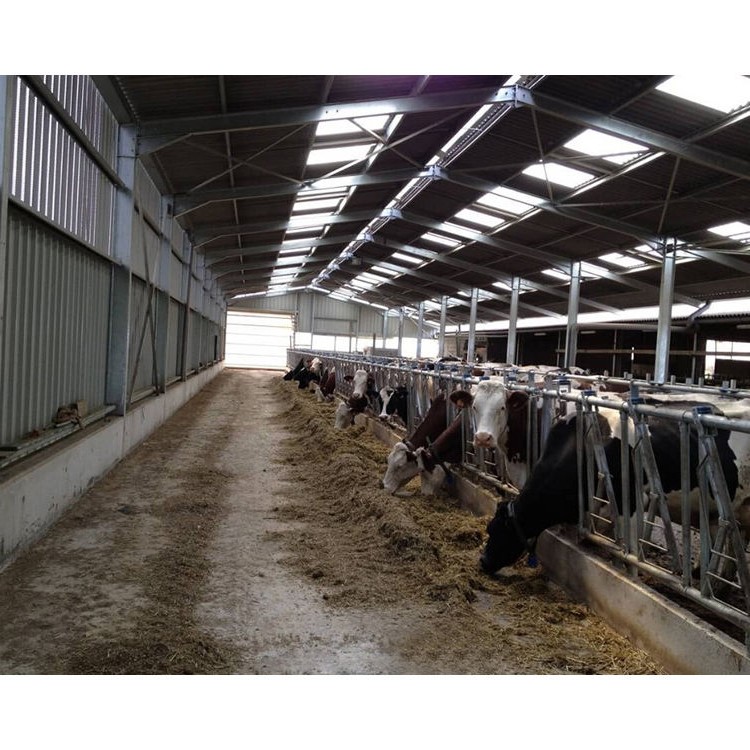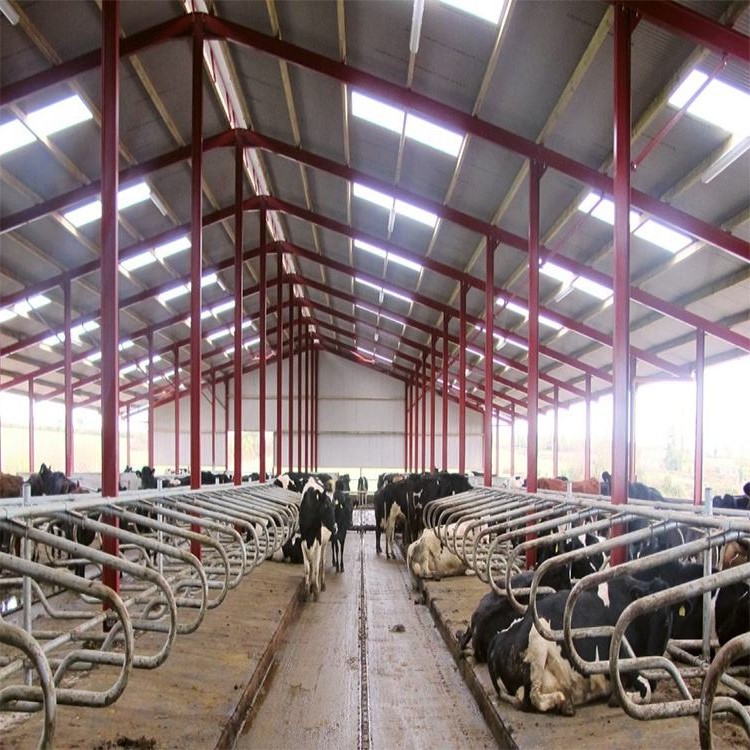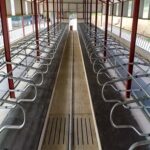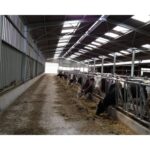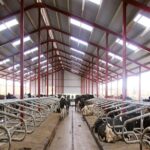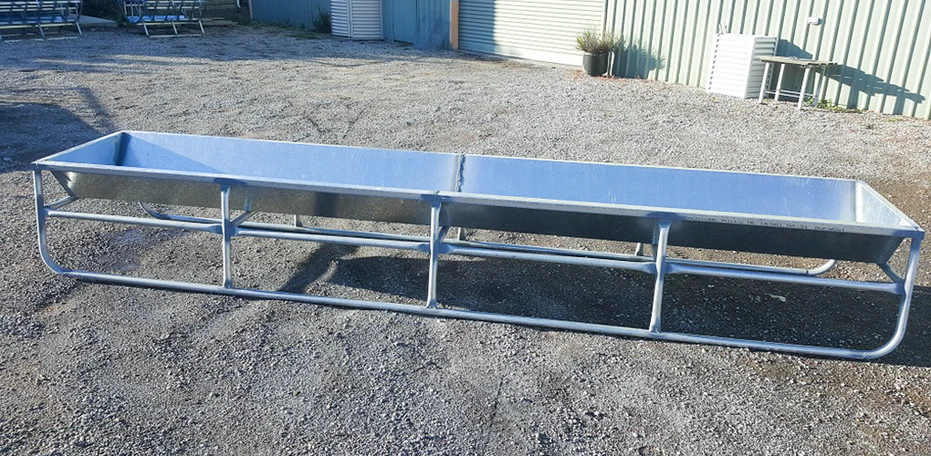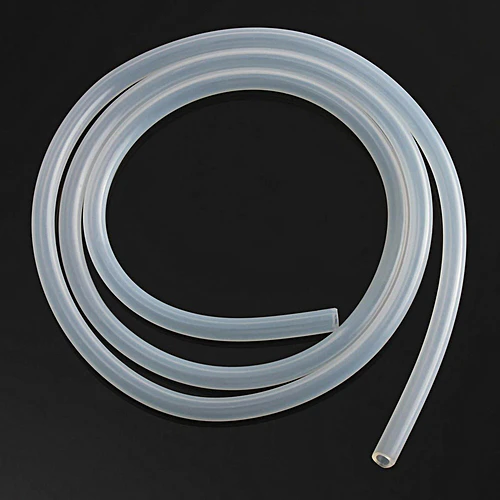Steel Structure Cow Shed
|
Place of Origin |
Henan, China (Mainland) |
|
Standard |
GB Standard |
|
Certificates |
CE, ISO9001 |
|
Grade |
Q235/Q355 |
|
Brand Name |
Canglong Group |
|
Type |
Steel Structure |
|
Surface Treatment |
Painted & Hot dip galvanized |
|
Columns and Beams |
H-section Steel |
|
Purlin |
C.Z Shape Steel Channel |
|
Roof and Wall Panel |
Sandwich Panel, Color Steel Plate |
|
Door |
Sliding Door,Rolling Door |
|
Window |
Plastic Steel Window/Aluminum Alloy Window |
1.Cow shed design:
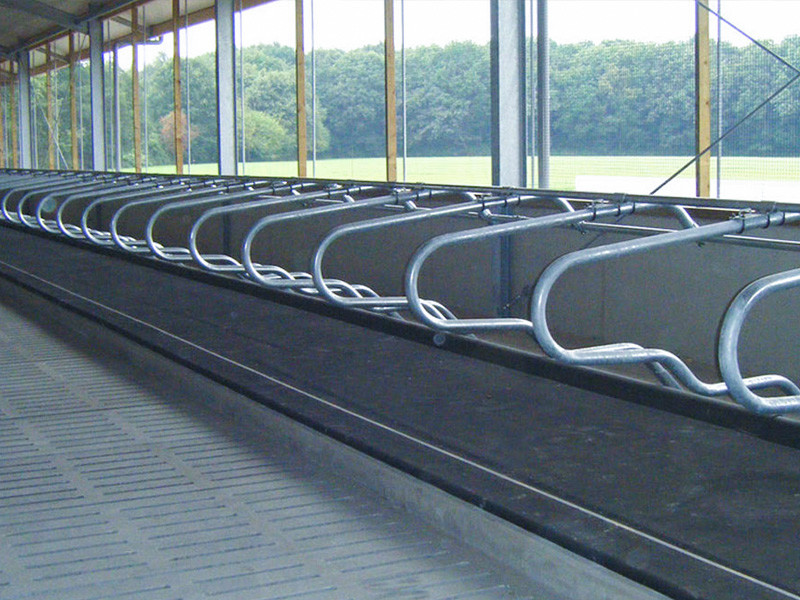
![[URL]c1522f90b47ae7ce3d0b69f30969559f.jpg](http://dongcaisteel.com/wp-content/uploads/2024/05/steel-structure-cow-shed_663a09c0d5ecc.webp)
![[URL]00027b3dbc6ad8e290b5bddf4c2db215.jpg](http://dongcaisteel.com/wp-content/uploads/2024/05/steel-structure-cow-shed_663a09c24a1f7.webp)
―PRODUCT NOTES
| Product performance: | The steel structure Cow Sheds have the advantages of beautiful and generous appearance, light weight, high strength, long span and long service life. |
| Scope of application: | Cow Shed |
| Product Notes (Features): | Our products are all energy-saving and environmental protection materials, all materials can be reused. Each component is prefabricated, which saves you a lot of installation time and cost. |
| Obtained certification: | CE certification |
| Solution | The design scheme and construction scheme can be determined according to the actual situation of customers. |
![[URL]c69d4b62877f185feaa509d11ad90b38.jpg](http://dongcaisteel.com/wp-content/uploads/2024/05/steel-structure-cow-shed_663a09c3b777c.webp)
![[URL]6b46a8ebfcb51bca00cd08c1c23bc3b7.jpg](http://dongcaisteel.com/wp-content/uploads/2024/05/steel-structure-cow-shed_663a09c441fd4.webp)
![[URL]efbb5697f12099f224fce6d734920428.jpg](http://dongcaisteel.com/wp-content/uploads/2024/05/steel-structure-cow-shed_663a09c54195a.webp)
Foundation and wall. Base depth is 8-100 cm, brick wall thickness is 24 cm, double slope cow shed ridge height is 4.0-5.0 meters.
The door is 2.1-2.2 meters high and 2-2.5 meters wide. Doors are usually set as double-open doors, but can also be set up up up up and down rolling doors. Closed windows should be larger, 1.5 meters high, 1.5 meters wide, and 1.2 meters high from the ground.
![[URL]9bfbe7f9d1ec2e3bf1893ad355f7a7e0.jpg](http://dongcaisteel.com/wp-content/uploads/2024/05/steel-structure-cow-shed_663a09c57f5e4.webp)
The size of cattle farm can be calculated according to the area required for each cattle and combined with long-term planning. The area of cowshed and other houses is 15% to 20% of the total area of the site.
The most common type is the sloping roof. This type of roof can be applied to large-span cow shed, and can be used for all kinds of cattle of various sizes. This kind of roof is economical, heat preservation and easy to construct.







Related Products
Steel Structure Chicken House
|
Place of Origin |
Henan, China (Mainland) |
|
Standard |
GB Standard |
|
Certificates |
CE, ISO9001 |
|
Grade |
Q235/Q355 |
|
Brand Name |
Canglong Group |
|
Type |
Steel Structure |
|
Surface Treatment |
Painted & Hot dip galvanized |
|
Columns and Beams |
H-section Steel |
|
Purlin |
C.Z Shape Steel Channel |
|
Roof and Wall Panel |
Sandwich Panel, Color Steel Plate |
|
Door |
Sliding Door,Rolling Door |
|
Window |
Plastic Steel Window/Aluminum Alloy Window |
Steel Structure Pig Shed
|
Place of Origin |
Henan, China (Mainland) |
|
Standard |
GB Standard |
|
Certificates |
CE, ISO9001 |
|
Grade |
Q235/Q355 |
|
Brand Name |
Canglong Group |
|
Type |
Steel Structure |
|
Surface Treatment |
Painted & Hot dip galvanized |
|
Columns and Beams |
H-section Steel |
|
Purlin |
C.Z Shape Steel Channel |
|
Roof and Wall Panel |
Sandwich Panel, Color Steel Plate |
|
Door |
Sliding Door,Rolling Door |
|
Window |
Plastic Steel Window/Aluminum Alloy Window |

